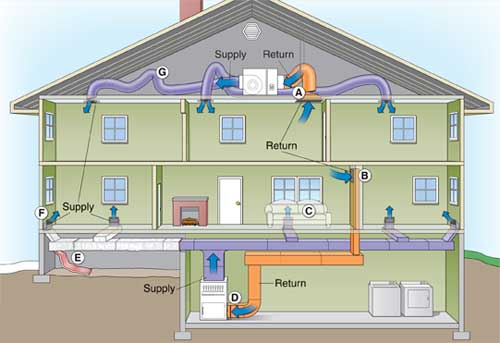My group has decided to install the images from space at the top, to objects at the bottom. By going from large to small, the viewer can see how culture and art have affected each other and trickled down (or up) between buildings and household objects. We also have everything (loosely) organized by date, the 1500s are grouped together, as are the 1600s, and the 1700s. Out timeframe is very interesting because it is when interior designed experienced its initial kickstart as an art form.
(I do not have an image because I was busy helping pin or handing out tape, I didn't have time to photograph)
Friday, April 10, 2015
Challenges
Some of the challenges I faced when finding images that accurately represented the 1500-1800s was how black and white ruined aspects of the interiors and exteriors, like that color and metals were used a lot to define status. Especially in France, gold gilding was so prevalent that when you take that and make it grey, it loses a lot of its unique-ness and interest. Another challenge was finding images large enough that had a enough color range to make it interesting when I changed it to black and white.
Monday, April 6, 2015
Magazine Research
Because I was not in class on Wednesday (alarm was set for 8:20 pm not am!), I was not assigned a time period. Not knowing that they were assigned by every five years, I chose my favorite issue of Lonny Magazine, which unfortunately is from 2013. This was interesting when we met in groups and compared time periods. In my group we had magazines from 1890, 1930, 1995, 2010, and 2013 (if I am not mistaken). Having an odd year was interesting as it allowed us to see the immediate transition between years, assuming we are all up to date on 2015 design magazines.
Some things we noticed was how images we not a huge focus for magazines in the beginning, but now they seem to dominate the entirety of an issue. Another thing was details, like how they utilize colors used in the images in the text, or graphic details that make an issue less Times New Roman-y.
Thursday, April 2, 2015
Architecture and Design Book
Tuesday, March 31, 2015
Light at Grand Central
Grand Central Station is a prime example of how natural light was strongly considered in the buildings initial design. The first photograph is from the 1920s, when light still streamed into the common area of the station. The middle photograph is recent, and shows how natural light no longer streams into the station, and the third photo shows why the natural light is gone: taller buildings. It is a shame that when the new taller buildings were constructed, they did not consider the timeless beauty of Grand Central Station.
Light in interior spaces is crucial to the integrity and design of a space. Light can enhance the overall mood of a space, making it dreamier or darker; light can also make a space feel more modern or historical. This heavy amount of control that light has is can make or break a space. And in the instance of GCS, it was a crucial part of its initial design, until the city out grew it.
Images: Getty, Flickr
Sunday, February 8, 2015
Sunday, December 7, 2014
Heating
One of the most common heating systems in the Western World is the HVAC. There are also other systems, such as geothermal heating, furnaces, and radiators. While the Korean system, ondol, strictly heats the floor from below, HVAC units can be placed in the ceiling or basement with a series of ducts running through the space to heat individual rooms.
The Ancient Roman heating system, hypocausts, was a two-foot deep area beneath the main floor which allowed fire to travel, heating the floor from below. The Korean heating system, ondol, moved the heat and smoke from the kitchen area to other areas of the space through underground flues. One main similarity between the hypocaust and the ondol heating systems is the use of an underground space to heat the living area floors above.
The Ancient Roman heating system, hypocausts, was a two-foot deep area beneath the main floor which allowed fire to travel, heating the floor from below. The Korean heating system, ondol, moved the heat and smoke from the kitchen area to other areas of the space through underground flues. One main similarity between the hypocaust and the ondol heating systems is the use of an underground space to heat the living area floors above.
 |
| Ondol |
 |
| HVAC |
 |
| Hypocaust |
Subscribe to:
Posts (Atom)




