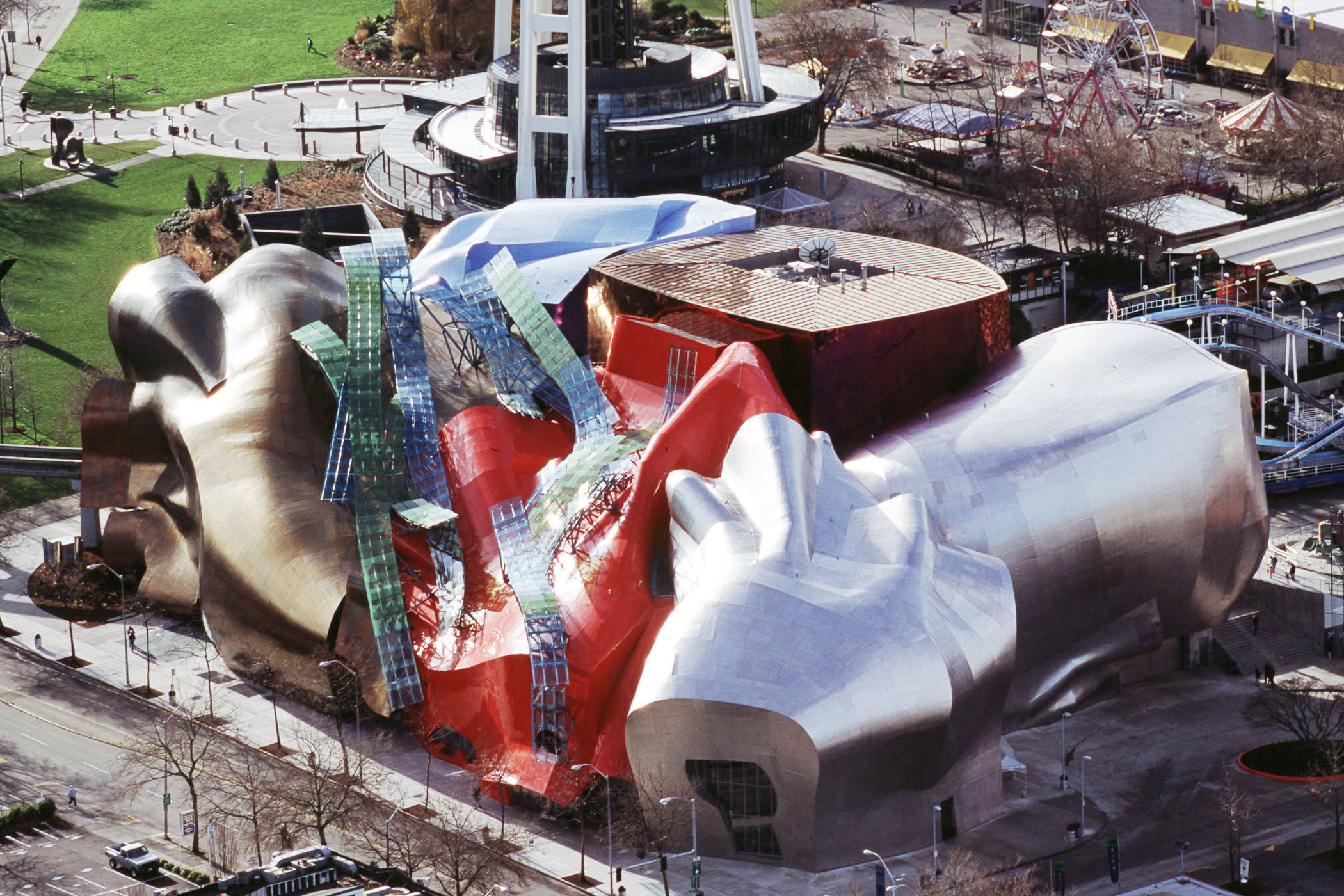For details, I chose vinyl windows. They are crucial it seems to the contemporary suburban home. Economical and energy efficient, vinyl windows are a smart addition.
What suburban home is complete without some heavy, dark, La-Z-Boy furniture and Home Goods decor and beige walls?
This is a perfect example of a suburban home. Two car garage, vinyl siding, faux shutters, dormers, perfectly manicured green lawn, and a picture-perfect mailbox.
Another great example of a suburban street. American cars, wide streets for kids to play on, and houses that are all the same distance from the road. Classic!












